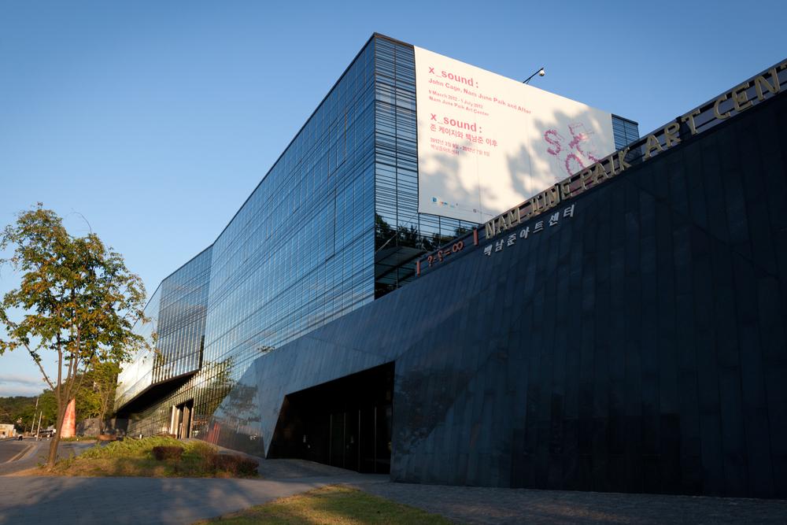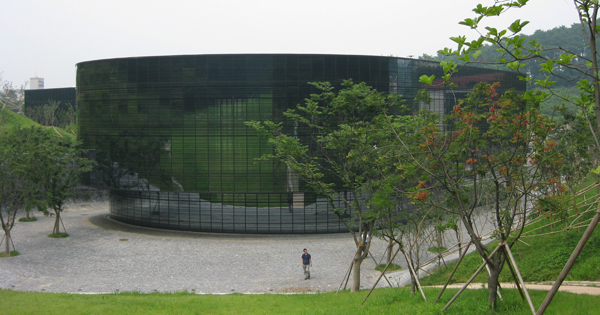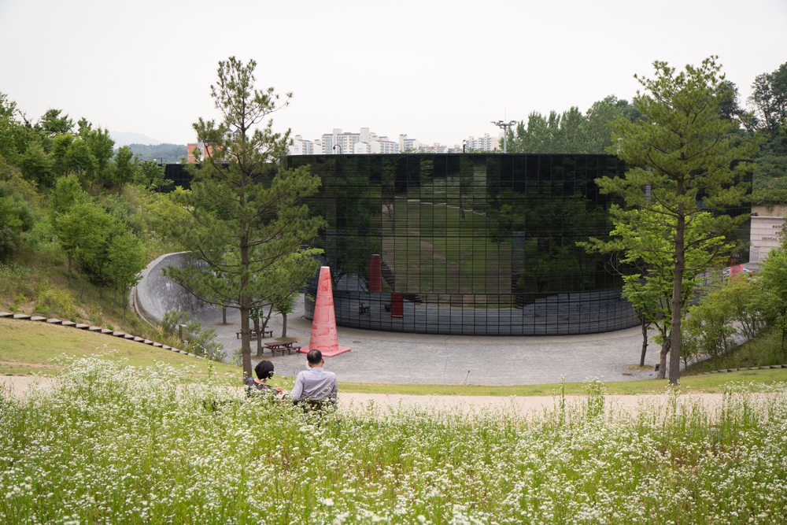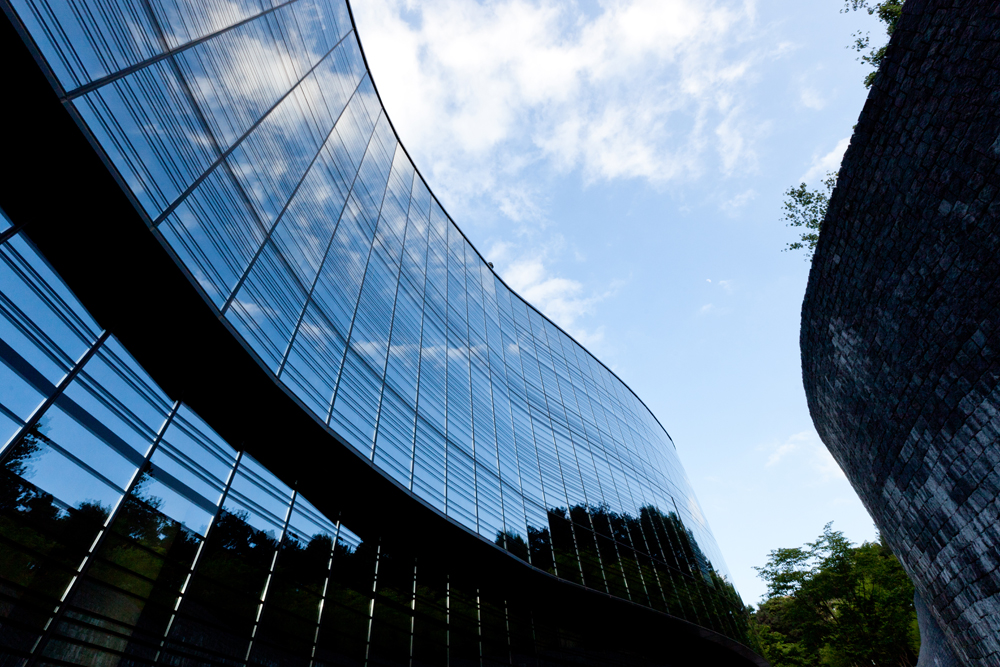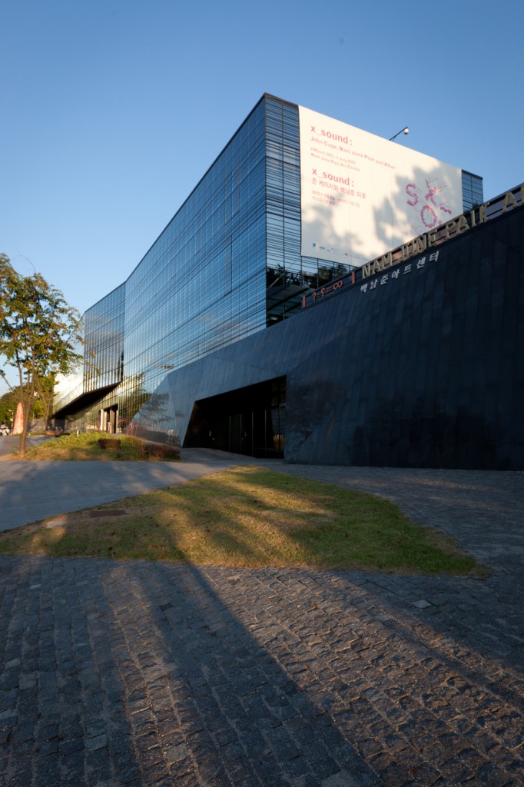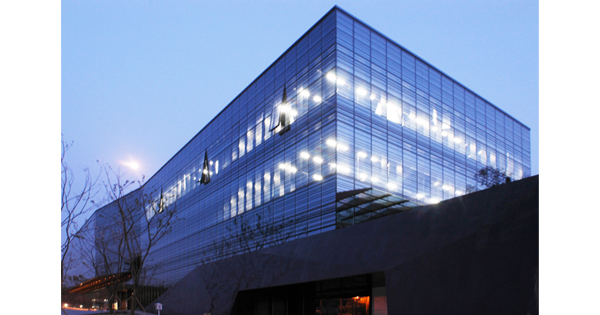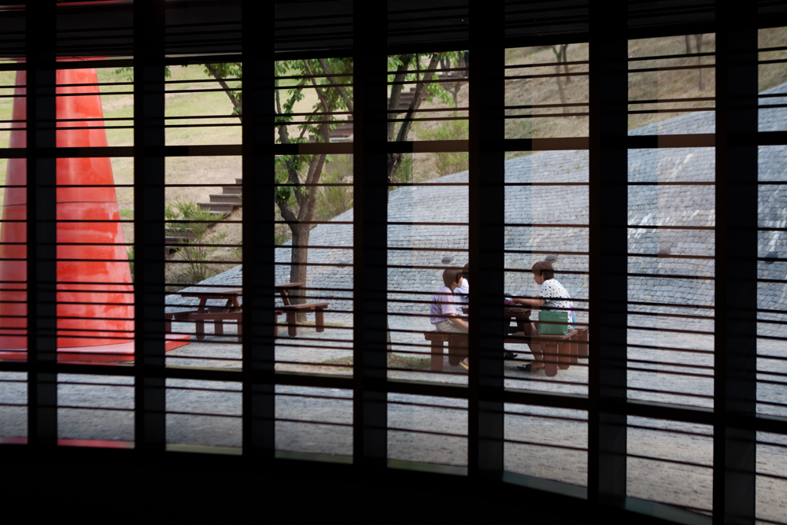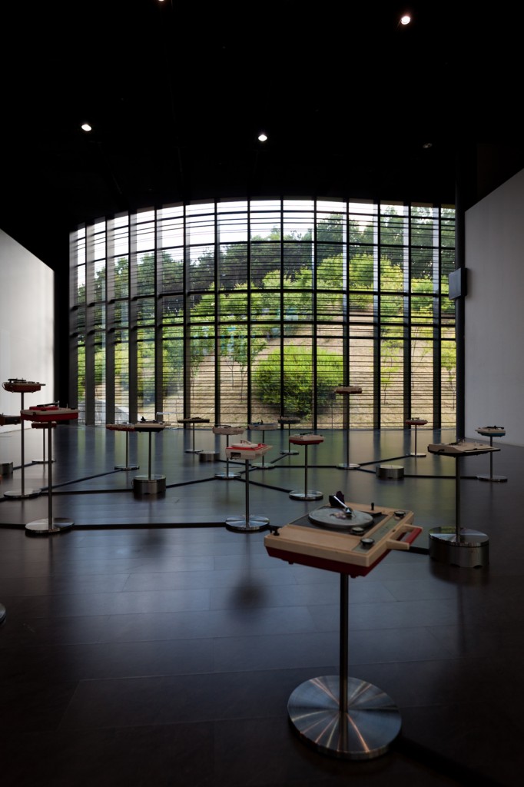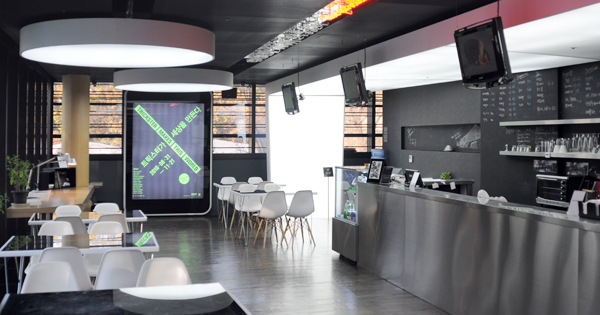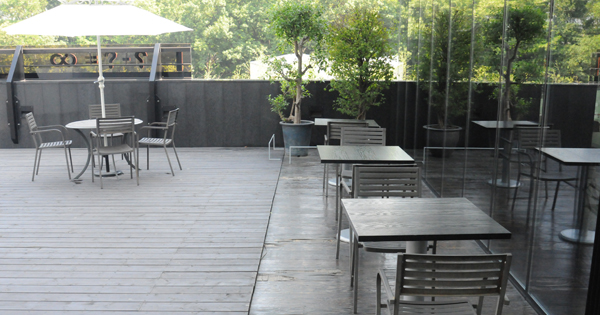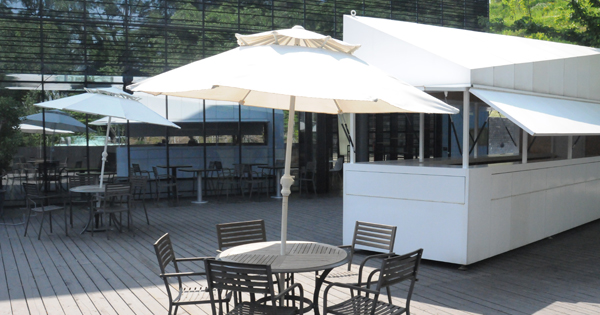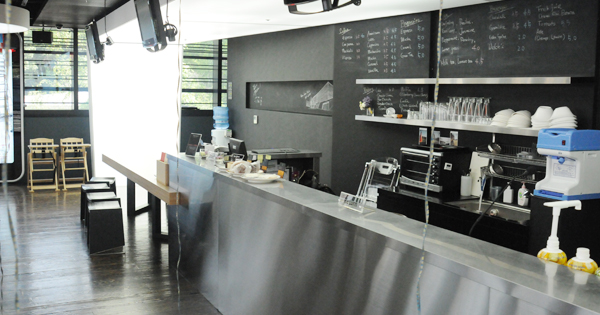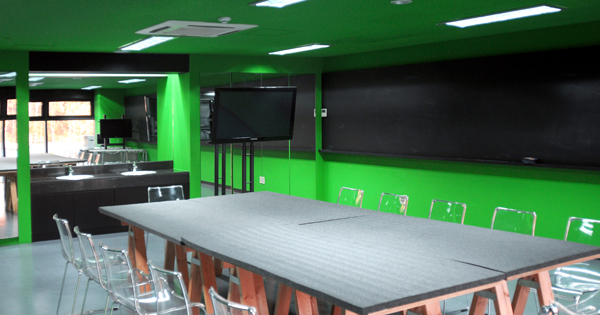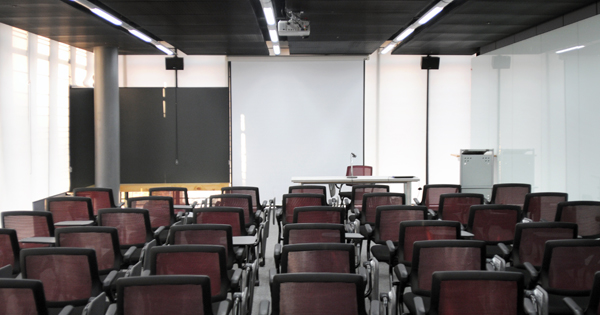The architect for Nam June Paik Art Center was selected among 430 participants in an international competition endorsed by the International Union of Artists (UIA) in 2003. The prize winning entry by Kirsten Schemel, a young German architect, who was commissioned together with Marina Stankovic in KSMS Schemel Stankovic Architects (Berlin) to design the building shown below. Characteristic of the museum is its screen facade consisting of several layers of reflective and partly printed glass. The building contains exhibition halls, video archive, multi-purpose hall, etc. The Nam June Paik Art Center has a total area of 5,600sqm (60,300sft) of which three stories are above ground and two stories underground. It was presented to the public at the completion ceremony on April 30, 2008.
Date of completion : April 30, 2008
Scope : Site area 30,983㎡, building area 5,605㎡
Main facilities : Exhibition halls, video archive, seminar room, etc.
Awards
- 2008 Korean Architecture Award / Grand Prize (September 22, 2008)
- 4th Korea Civil Engineering & Construction Award / Top First Prize (December 18, 2008)
- 2009 GyeongGi-do Architecture Award / Silver Prize (November 27, 2009)
- 2009 Good Construction Award / Excellent Prize (December 9, 2009)
Art Shop sells books and souvenirs related to Nam June Paik, the Art Center’s exhibitions and domestic and overseas contemporary art as well as a selection of designer goods.
- 1st Floor
- OPEN 10 AM ~ 6 PM CLOSED
- Closed every Monday, every January 1st
- T. +82 (0) 31 201 8596
Cafeteria offers beverages and snacks along with some reading materials.
- 1st Floor
- OPEN 10 AM ~ 7 PM CLOSED (Order closed at 6:30 PM)
- Closed every 2nd & 4th Monday of the month, every January 1st
- T. +82 (0) 31 201 8576
Green Room, served as an education room, seats approximately 30 people and accommodates various education programs and academic workshop series encompassing the fields of education, humanities and arts.
- B1
Seminar Room seats approximately 90 people and accommodates various academic programs, humanities and arts programs, video screenings, and education programs.
- 2nd Floor
* Visitors are requested to leave bags and luggage at the cloakroom.
* Baby carriages are available for toddlers up to 30 months. (Information desk)
* Wheelchairs are available for disabled visitors and senior citizens. (Information desk)















